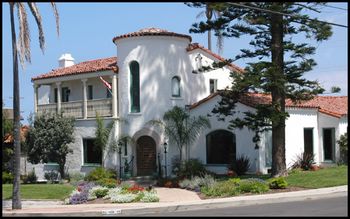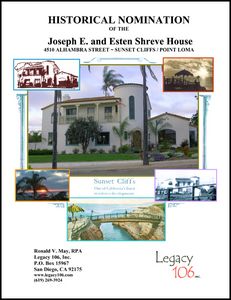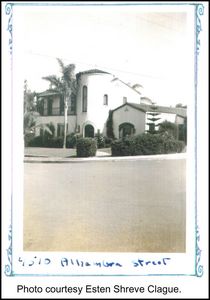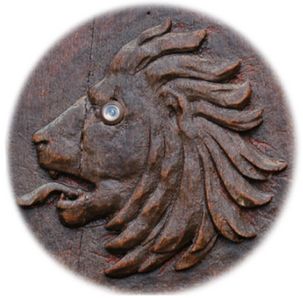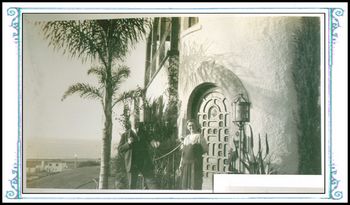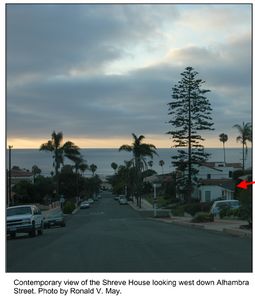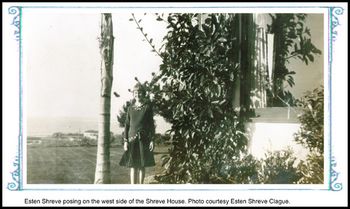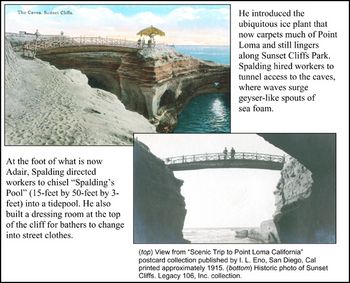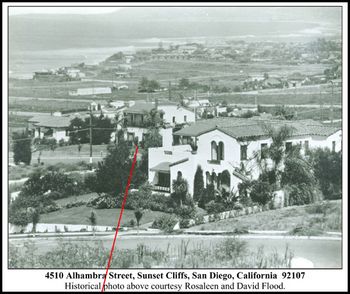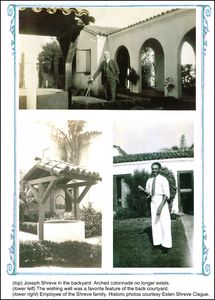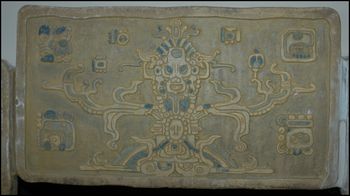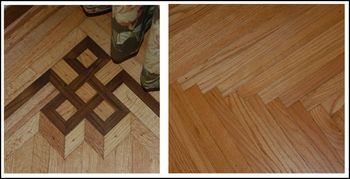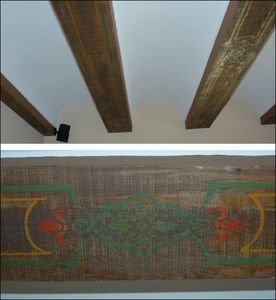|
|
 |
|
|
Historical Landmark No. 719 Point Loma / Sunset Cliffs Community Historical Landmark No. 719 - Designated July 2005 |
|
|
| ||
|
|
Historic Photos Courtesy Esten Shreve Clague Family Collection. | |
|
|
There are three pieces of circumstantial evidence to support this hypothesis. First, Heald only worked on two known houses in 1928 and then left San Diego; Second, Heald built-out Elizabeth Mills’ design for 1269 Santa Barbara and then built 4510 Alhambra; Third, the fabulous medieval front door has an unusual lion sculpture and eyeball peephole on the door and John P. Mills was known to have lion motifs built into his houses because his astrological sign was Leo. (SOHO Sunset Cliffs Home Tour 1989) | ||
|
|
John P. Mills and his wife Elizabeth partnered with Joseph’s younger brother Jesse Shreve and theater magnate Alexander Pantages to form the Pantages, Mills / Shreve and Company, which was the subdivider for Sunset Cliffs. Based on sketches provided by Elizabeth Mills, Los Angeles architect Glen Funcheon designed and supervised construction of the Mills Manor. Although privately and individually owned, these mansions provided a strong and early cash flow used for street, lighting, and other infrastructure development that the realtors used to attract lot buyers. The Novara Street dividing line between the 1927 Sunset Cliffs subdivision Map 1889 and the 1926 Riviera Villas Map 1929 lost their identity during the Great Depression and World War II. Many people living there today have little notion how their neighborhoods, streets, and alleys were created or what the old Spanish mansions mean to the history of their community. | ||
|
|
John P. Mills acquired 300 acres directly associated with Sunset Cliffs Park, created by Albert “Baseball Al” Spalding for the 1915-1916 Panama-California Exposition. Mills envisioned developing a “Mediterranean Riviera” up the hills of Point Loma that would overlook the Pacific Ocean. Many of the streets Mills and his colleagues named commemorated resort cities around the world, but Mills also named Osprey Street after his racehorse he kept at Agua Caliente in Tijuana, Mexico. The John P. Mills Organization was the real estate arm of the two interconnected groups, the Pantages, Mills / Shreve and Company, which pooled income from the Shreve family’s financial services empire, Mills’ Los Angeles real estate enterprises, and the Pantages Theatre operations. They successfully funded their development of the subdivisions with key homes such as this one, which served the families as private residences and luxury showcase homes. Pantages, Mills / Shreve and Company’s elaborate two-story Spanish Eclectic houses at key street intersections and strategic view corridors served as model homes for the planned community. Officers of the company lived in these homes, which were then shown by their realtors to prospective lot buyers. | ||
|
|
The house at 1099 Froude served as the tract sales office and a resting place for tourists and investors. Mills rented special coach cars to ride from Los Angeles to bring speculators and investors to promotional events, such as luncheons under circus tents and airplane stunt flying and boat excursions. In this context, the Joseph E. and Esten Shreve House stands out as one of the significant Pantages, Mills / Shreves’ architectural landmarks and serves to contribute to a better understanding of the Sunset Cliffs’ 1915-1938 cultural landscape within the history of Point Loma. Mills and his partners developed their own vision of Sunset Cliffs as a planned community with its own mini-commercial center on Point Loma Avenue. They overlaid this planned “Mediterranean Riviera” community using streets graded by Spalding in 1915 and capitalized on Sunset Cliffs Park as a destination resort community within San Diego. | ||
|
|
The magnificent Andalusian style houses in accordance with strict design standards showcased the development and the small but convenient commercial strip on Point Loma Avenue was an easy walk to the bridges and walkways of Sunset Cliffs Park. Direct street connections also led to the Point Loma Golf Course, Ocean Beach roller skate rink, trolley stop at Del Mar and bathing beaches. Perhaps the most spectacular of all the Sunset Cliffs mansions from this early period is the Mills House at 1203 Sunset Cliffs Boulevard (identified as “Cliff Mansion” on the City of San Diego, Historic Landmark #107). The opulence displayed on the grounds and internal furnishings was simply awesome even for the 1920s and a constant magnet for news media coverage, which Mills turned to the advantage of Pantages, Mills / Shreve. These two-story houses spanned two to three lots strategically placed at corners or commanding positions along view corridors to help sell the intervening vacant lots. The Shreve family bought and built homes in at least three of these locations and the rest were purchased by wealthy and influential families from San Diego, Los Angeles, and elsewhere. | ||
|
|
It is not know what factors contributed to the family coming to San Diego, but by 1920, Jesse H. Shreve, the ninth of the eleven siblings had arrived in town. He began to form companies and serve on the boards of the Co-Operative Loan Society, Exchange Securities Corporation, The Union National Bank (later Bank of Italy and now Bank of America), and Cuyamaca Building Company. Younger brother Daniel joined the board of Exchange Securities Corporation and Southwest Union Securities Corporation. Seeking legal guidance, they eventually brought the youngest brother Archie, to serve on the Exchange Securities Corporation. Older brother Hilliard C. Shreve opened Five Points Realty, down by Washington and India Streets in Middletown. Within a few years, Hilliard’s younger brother Jesse also sat on the boards of the Commercial Building & Loan Association, Southwest Union Securities Corporation, and Pantages Theater Corporation. Alexander Pantages, owner of a string of Los Angeles vaudeville theaters, frequented the track at Agua Caliente, Tijuana, Mexico and changed his corporation in 1925 to include real estate development. The following lists give an indication of the complicated investment and real estate interests of the family from 1920 through 1928, when the Sunset Cliffs subdivisions were in full swing. | ||
|
|
Jesse Shreve assumed the post of vice president of real estate for the Pantages Theater Corporation and began to invest in Point Loma. He also became a partner with John P. Mills in the firm of Pantages, Mills / Shreve and Company and actively worked with John P. Mills Corporation to promote lot sales in Sunset Cliffs and Riviera Villas. Each of the Shreve family members had special skills to offer Pantages, Mills / Shreve and Company and Jesse recruited his older brother, Joseph E. Shreve, to leave his Alabama merchant job and come work for the Sunset Building & Loan Association as manager and vice president (Clague 2004). After their father died in 1924, Jesse and Joseph invested heavily into Point Loma real estate. By 1925, Joseph took a board seat on Southwest Union Securities Corporation. Throughout their tenure on Point Loma, Esten Shreve served in a number of important civic functions (San Diego Union 11/4/60). She served the community in the San Diego Women’s Club and was a life long member of the United Daughters of the Confederacy and First Baptist Church. She was respected for service as president of the Point Loma Parent-Teachers Association and was a leader in the Loma Portal Parent Teachers Association. The Norwegian pine tree in the front yard was a gift from the PTA for her service. Daughter Esten Shreve Clague recalled many a pool party at the Mills Mansion and riding horses from the stables, which is now a four-car garage. At Christmas time, the Mills and Shreve families visited each other. The open space between the houses during that time period enabled long distance communication not possible in the cluttered landscape of today. Esten recalled her brothers William “Bill” and Joseph “Joe” dragging a small wooden boat off Sunset Cliffs and fishing out in the kelp beds and then she, Mary or their mother would wave a sheet from the house to signal them it was time to return (Clague 2004). As family pictures show, the line of sight to the ocean was spectacular. For ten cents an hour, the boys cut the sidewalk lawn easements all around the subdivision. The children did get outside Point Loma to engage in other activities, as William played a musical instrument and became a member of the Bonham Boys Band and marched in holiday parades (Clague 2004). As to the urban legends of Point Loma, Esten did not recall tunnels dug into Sunset Cliffs, but she recalled her brothers had a wooden shack under which they dug tunnels in the nearby vacant lots. Author Ruth Varney Held dismissed the story that bootleggers dug a tunnel from the Mills Mansion down to the caves and ocean below (Held 1984:152). Brothers Jesse, Daniel, Hilliard, George, and Archie often went to Agua Caliente for recreation during the boom of the 1920s. If Joseph and Esten Shreve went to Agua Caliente, daughter Esten does not recall. They would have met up with John and Elizabeth Mills, who invested heavily in the resort, racetrack, and casinos and owned a racehorse. Through Alexander Pantages, Mills also invited female starlets down from Los Angeles to swim in the pool, play tennis and enjoy his opulent surroundings. These high intensity parties may have fueled outside speculation of Prohibition era alcohol parties and bootlegging by high speed motor launches along Sunset Cliffs. | ||
|
|
The Great Depression ended their enterprise, but their legacy remains in the historic homes that still hint at their vision. Today, many of the homes on this side of Point Loma are post World War II Minimal Traditional, Ranch, or Mid Century Modern and do not reflect the “Sunset Cliffs Mediterranean Riviera” community envisioned by Pantages, Mills / Shreve and Company in the 1920s. Although more than one subdivision map comprises the community of Sunset Cliffs, residents who built out the lots after World War II neighborhoods generally no longer recognize the terms Riviera Villas, Azure Vista, Cornish Heights, Rosecrans Park or Sunset Crest. To remedy this oversight, SOHO organized “The Sunset Cliffs Home Tour” in 1989 and presented some preliminary historical information (SOHO 1989). Those tours continue to the present day and are a popular part of SOHO’s ongoing educational programs. The Shreve House was one of five featured houses on SOHO’s Craftsman & Spanish Revival Weekend Historic Home Tour program on Sunday, March 12, 2006. The Shreve House is important because it contributes to a better understanding of the 1915-1938 history of the exclusive Sunset Cliffs subcommunity of Point Loma that extends from Hill Street and Cordova Drive on the south, Novara Street and Santa Barbara Street on the east, Point Loma Avenue on the north, and Sunset Cliffs Park on the west. John P. and Elizabeth Mills left behind a rich legacy for San Diego history. Although their opulent home designed by Elizabeth and built by Funcheon has been a City of San Diego, Historic Landmark for many years, the many Spanish Eclectic and Spanish Colonial style houses have yet to be recognized officially or researched to better understand their place in San Diego’s history. | |
|
|
| ||
|
|
| ||
|
|
| ||
|
|
Permission to use this material is granted provided it is attributed as follows: Copyright © 2010 Ronald V. May and Dale Ballou May, Legacy 106, Inc., www.legacy106.com | |
|
|
Home | Designations | Qualifications | Company Profile | Newsletter | Links Archaeology
& Historic Preservation www.legacy106.com |
|

