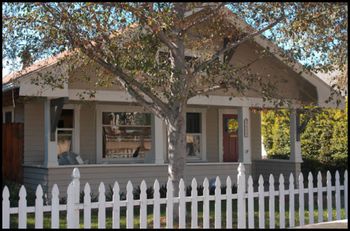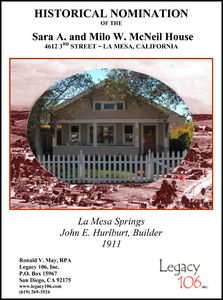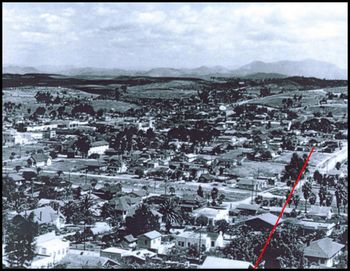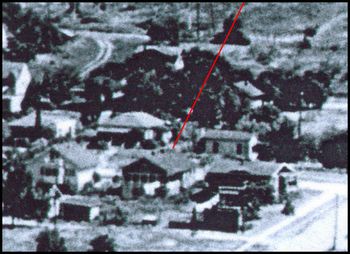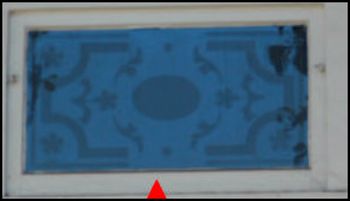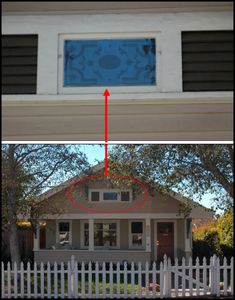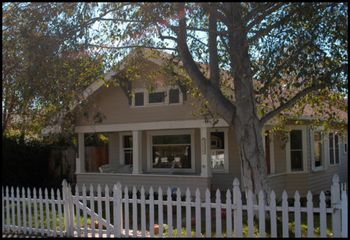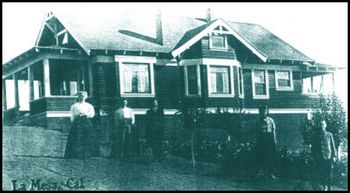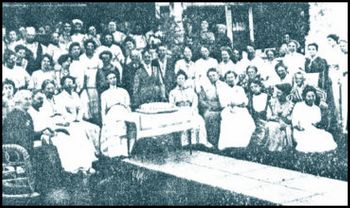|
|
 |
|
|
La Mesa Community Designated October 2006 |
|
|
| ||
|
|
Pioneer Sara A. and Milo W. McNeil House - Early La Mesa History This house at 4612 Third Street in La Mesa, California, is significant as a good example of a California Craftsman style bungalow, as defined by Virginia and Lee McAlester, 2002, A Field Guide To American Houses, New York: Alfred A. Knopf Publishers. The period of historical significance for the house is from 1911 through 1955. It is important for its architecture and for the roles of several people associated with the house who were locally important to La Mesa’s pioneer development. John E. Hurlburt built the house in 1911. The first resident owners were Sara A. and Milo W. McNeil. | |
|
|
| ||
|
|
| ||
|
|
New owners of rural agricultural land had their pick of architectural pattern books from which they could order pre-cut lumber materials, doors, windows, and interior features to build their own houses. At the end of the 19th century and coincident with development of inland agricultural communities like early La Mesa, popular magazines like House Beautiful, Good Housekeeping, Country Life in America and Ladies Home Journal promoted progressive new ideas about healthy lifestyles that captured America. More technical magazines like Architect and Engineer and the Architect promoted living in spacious, well-designed artistic houses. | ||
|
|
People not only built their own houses, but also subscribed to a host of life philosophies they believed would enhance the lives of their families. Originating first as the British Arts & Crafts Movement, Americans developed the style further with exotic wood architecture, hand-made textiles, and metal and ceramic arts. Authors Winter and Vertikoff note that bungalows merged stylistic elements from exotic influences, such as Japanese I Oriental buildings and Swiss chalets to create street-facing gables, ornamental rafter tails, and upturned rooflines. The builders often used redwood, earth brown, or variations of green colors that typify the period. | |
|
|
John E. Hurlburt’s construction of the 1911 California Craftsman Bungalow is in keeping with that trend in American history and it reflects the early settlement of La Mesa. Prior to Southwest Investment Company’s recordation of Map 993 that subdivided Park’s Addition to La Mesa Springs on June 5, 1906, the land belonged to other parties. They are listed under Ex Rancho Mission Lot 12 and little needs to be written for this Iandmarking. However, the San Diego Flume Company retained partial rights to the property, which they sold to the La Mesa Mutual Water Company on September 20, 1907. | ||
|
|
W.H. Maltada actually granted title to the Southwest Investment Company, which in turn treated him as the beneficiary of their lot sales. Although not yet understood, La Mesa Pioneer Robert Allison identified this property in Probate #3407 on August 28, 1908. He and his family came from Marion County, Iowa to California in 1851 to operate a trading post outside of Sacramento. They then moved to San Diego in 1868, where the family members split up. One branch operated a butcher shop in Horton’s Addition to San Diego, while others took up ranching. Analysis of records at the San Diego County Recorder’s Office revealed Sara A. and Milo McNeil took out a $1,000 loan from Southern Title Guarantee Company for Lot 14 on December 6, 1911 (Book 51 0/348). Just after C.C. and Fannie Park sold out their interest in Lot 13, McNeil also took out a $250 loan from Southern Title Guarantee Company for Lot 13 the same day. Eight months earlier, John E. and Jesse W. Hurlburt sold Lots 13 and 14 to the McNeils. The relationship between John E. Hurlburt and the McNeils in these transactions suggests he used that money to build houses on Lots 13 and 14. | |
|
|
John E. Hurlburt was an important early pioneer house builder in La Mesa, who built the Julia Winslow House at 8393 Finley Avenue. Historian Ray Brandes noted the Hurlburt family as an important pioneer family in La Mesa Historical Resources Inventory (Brandes 1982). The Winslow House is On Block 12, just south of Block 9. Hurlburt married Jesse Winslow, who was Winslow’s daughter. Between 1909 and 1911, John E. Hurlburt built many of the houses on Block 9. Analysis of Block 9 real estate transactions between 1909 and 1915 shows how Winslow and the Hurlburts co-mingled their resources to acquire, sell, and build real estate. They recorded twenty-seven real estate transactions in that brief period. John’s last record occurred December 6, 1909 and Jesse died and her estate went into probate on March 11, 1915. | ||
|
|
Presumably both passed away, as her estate passed only to their children, Homer W. and Helen E. Hurlburt on April 7, 1918. Homer Hurlburt grew up to be a prominent member of the La Mesa community and served in the United States Navy. A great grandson, John Hurlburt, went on to become known as “Mr. La Mesa” for his extensive land holdings (San Diego Union April 28, 2000). Sara A. McNeil and Milo W. McNeil were the first owner-occupants on Lot 14 (Deed Book 521, page 2). Milo W. McNeil was historically significant as Treasurer of the City of La Mesa (U.S. Census 1920). The U.S. Census 1910 shows he was born in Denmark, but lived in Maricopa, Arizona at the time of the census, farmed ostriches, and was 75 years of age. The McNeils listed their occupation in the 1910 Directory as real estate. The County of San Diego, Recorder’s Office documents them as purchasing Lots 13 and 14 from John E. and Jesse W. Hurlburt on April 25, 1911. | |
|
|
Sara’s historical significance in early La Mesa history is memorialized in a circa 1912 photograph now at the La Mesa Historical Society that is marked, "Birthday Party, McNeil residence (?) on 3rd St. Most of La Mesa Women’s Club members" (La Mesa Historical Society, Book of People). This very interesting photo shows a large birthday cake on a table set on the sidewalk in front of the porch at 4612 Third Street. At least fifty-five women and men sat or stood around the table and on the porch. This makes Sara McNeil one of the pioneers, as the City of La Mesa incorporated in that very year, 1912. The La Mesa Women’s Club bought Lot 24 on June 27, 1912 and built the clubhouse in 1913, just up the block at the corner of Lemon and 3rd Streets. Presumably, the party at McNeil’s house commemorated this historical event. The significance of Sara McNeil’s involvement with the La Mesa Women’s Club is key to understanding early La Mesa history. Back when fruit orchards dominated the La Mesa landscape at the end of the 1gth century, the La Mesa Women’s Club formed, paid Fred W. and Aloisia Maier $554 in March 1912, recorded the transaction June 27, 1912, and built their clubhouse in 1913 at the corner of East Third and Lemon for $5,418.70 (Deed Book 560/page 489; McGrew 1922:399; West, Webster, Kettler, Lockwood 2001). Madam Shuman-Heink performed concerts at Grossmont to help raise the funds for the clubhouse, which later moved to Wilson and Grossmont Boulevard in 1948. They coordinated social events for the growing community during those early years. There were only 100 residents in 1906, so this means that 20% of the population of La Mesa belonged to the La Mesa Women’s Club in those pioneer days. After C.C. Park and S.C. Grable formed Park, Grable & Company to purchase and subdivide 200 acres of La Mesa Springs into 1,000 town lots in 1906, other organizations like the Odd Fellows, Woodsmen, Knights and Ladies of Security, American Red Cross, Eastern Star and Royal Neighbors came to town. C.C. Park created Park’s Addition to La Mesa Springs, Map 993, filed on June 5, 1906. This plan created a grid of blocks that were subdivided into lots. Julia Winslow, Jesse Winslow Hurlburt, and John F. Hurlburt eagerly bought up many of those lots in 1909-1910 and then either resold or built custom houses. Their early lot holdings coincide with the cast-concrete simulated cut rock walls that bound the "F" (formerly Finley) Street and Third Street corner lot of the Winslow House and Lot 13 across to the north. These lot boundary walls may have been more extensive in 1910. The earliest photograph that could be located showing the house is undated, but analysis of the 1928 and 1929 Sanborn Fire Insurance Maps proves it to be 1928. This angle shows the west side of the house, which is the rear of the property. The photograph shows the house as a rectangular, front gable, but with no detail other than the color is dark, the chimney is on the south side, the roof looks to be composition shingle, and the windows are white. Laundry hanging out back obscures some of the view. At the very rear western perimeter of the lot, two small buildings appear to be connected with the house. The left (north) building has a side gable roof. The one on the right (south) has a flat or shed roof. The yard itself seems to have vegetation of various heights that are relatively larger than that observed on the large vacant lot to the west (fronting on Finley). This photograph does not provide sufficient detail to compare the existing condition of the house with how it looked in the past. Two 1907 photographs at the San Diego Historical Society seem to show the entire area around Third and Finley to be vacant. This confirms research on the Winslow House that stated the 1908 Winslow House as one of the earliest in La Mesa. However, the house assumed historical importance once Sara and Milo McNeil acquired and moved in, as she was a pioneer member of the La Mesa Women’s Club and he was City Treasurer. The Hurlburt and Winslow family invested in Park’s Addition, Map 993 in 1909. This map laid out blocks of twenty-four lots on an axis that paralleled the railroad tracks to the west and aligned with La Mesa Springs and Grable’s Addition. By the time La Mesa incorporated in 1912, Hurlburt and other builders had erected a number of homes in the area. The 1911 Sanborn Fire Insurance Map shows Block 9 had two houses and the east side of the street had six houses fronting Third Street. South of the Winslow House on Third and Finley, at least three other houses existed in 1911. The 1928 Sanborn Fire Insurance Map shows the Third Street neighborhood grew to all but a few vacant lots on Blocks 9 and 10, but the neighborhood south of the Winslow House and along 4th Street remained relatively vacant. Two lots west of the McNeil House were vacant in 1928, but had houses in 1929 (Sanborn Fire Insurance Maps). The McNeils sold the house and Lot 14 to Fanny and Henry Bates on January 9, 1914. The Directory entry reads, "Bates, Henry (Fanny), h s W E of 3d, 2n of F" for 1914 and 1915 and did not use street address numbers (Directory 1914, 1915). From 1917 through 1920, Fanny Bates is listed as a widow and no address is provided. Moreover, no occupation is provided for either of the Bates. When Bates sold on May 26, 1915 to Eudora C. Miller, she specified McNeil would retain ownership of the garage (Deed Book 680, page 380). This implies Bates and McNeil had a working relationship up to that point in time. Little is known of Miller, other than she was born in Ohio in 1856, but she sold to John A. and Ethel McGraw on July 25, 1923 (U.S. Census 1930; Deed Book 945, page 236). Strangely, there is no entry in the Directory for McGraw in 1923, but they do appear as living at 382 East Third Street. John McGraw was listed as a barber with his shop located at 18 East Lookout Avenue in La Mesa. They made their home at the Flax Hotel. John left work to take a sick day and died at the Flax Hotel of a heart attack on January 15, 1925 (Scout January 16, 1925). The 1926 Directory shows Mrs. Ethel McGraw as operating a beauty parlor at 38 West Lookout Avenue, but she was no longer listed as McGraw in the directories after 1926. She married Frank Vernon, a tenant at 4612 Third Street. They rented the house to Elwyn and Dorothy Martin in 1934-35, who listed no occupation in the Directory. The 1930 U.S. Census listed Elwyn Martin as a clerk with Wil Co and they lived at 818 Neil, El Centro, Imperial County before coming to San Diego. Frank and Ethel Vernon sold the property to Charles B. Summers in 1937 (Deed File 51892-37). He rented it to Lawrence B. Pitts in 1940. Pitts worked as Mill Foreman for Park Lumber and Investment at that time. He sold to Earl H. and Marie K. Logan in 1942 (Deed #31492). They lived at 4711 4th Street and listed no occupations. The Logans sold the house to N.R. and Mariorie Devich on July 20, 1951 (Deed File #89922-825). They then sold to John C. and Rosamond Kurst on October 29, 1951, who owned the house through the historical period up to 1955 (Deed #1 31 777-550). Permission to use this material is granted provided it is attributed as follows: Copyright © 2010 Ronald V. May and Dale Ballou May, Legacy 106, Inc., www.legacy106.com | ||
|
|
Home | Designations | Qualifications | Company Profile | Newsletter | Links Archaeology
& Historic Preservation www.legacy106.com |
|

