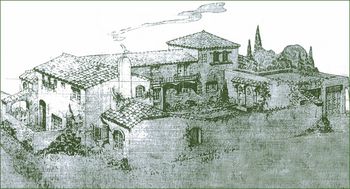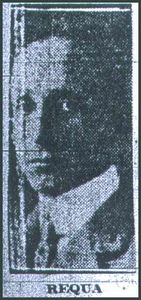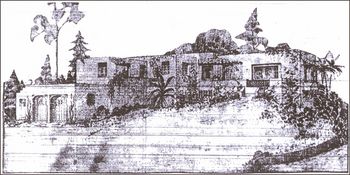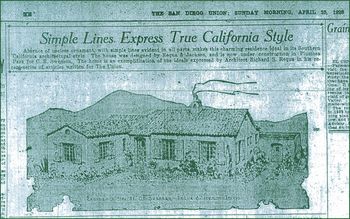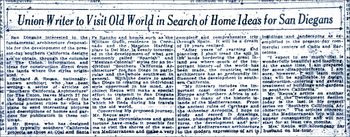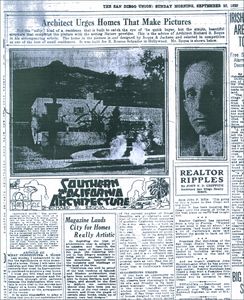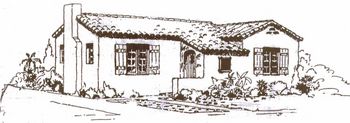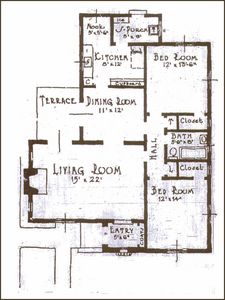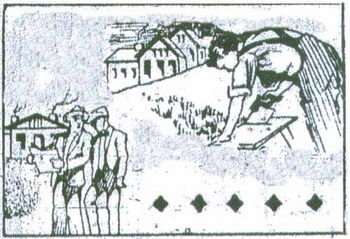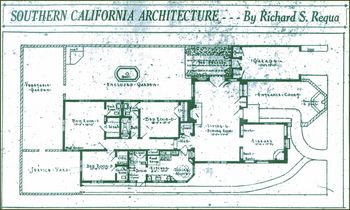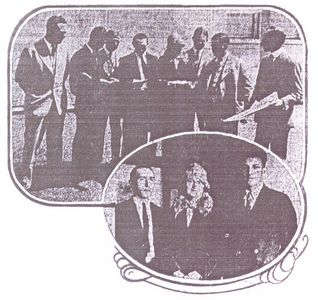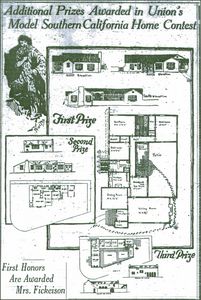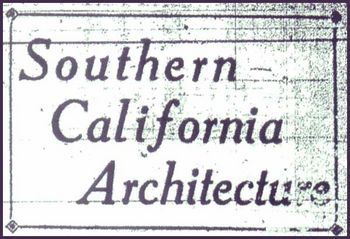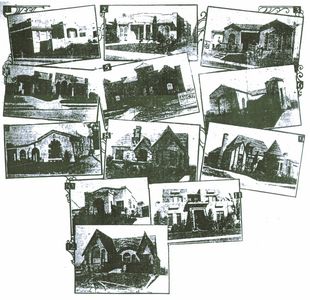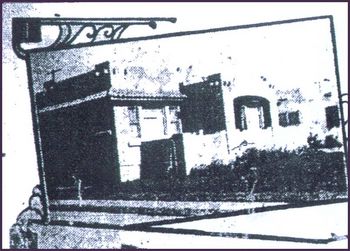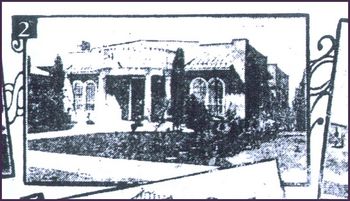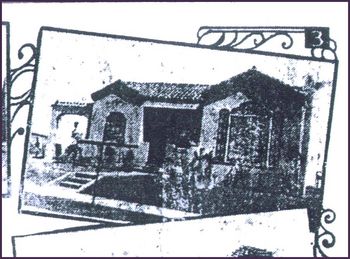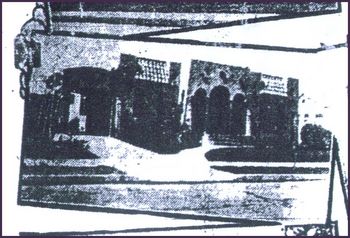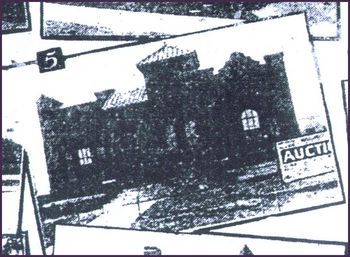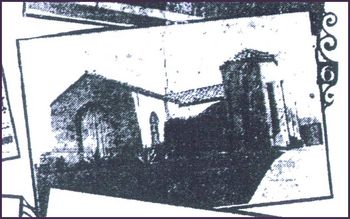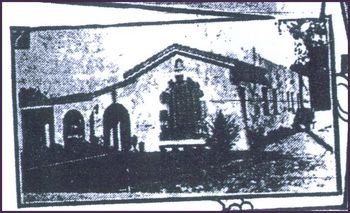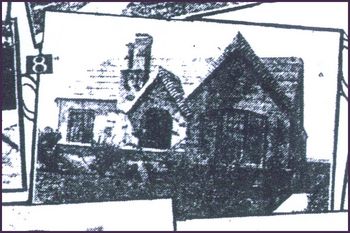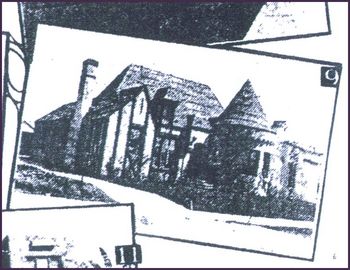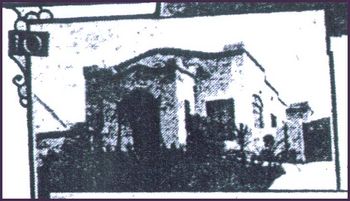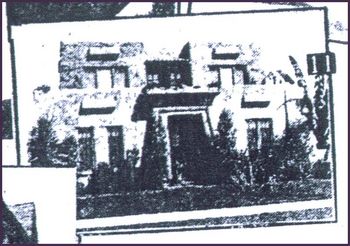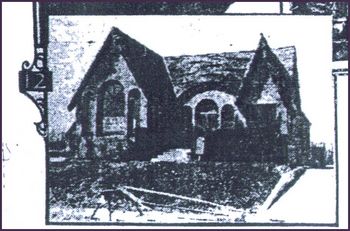|
|
 |
|
|
|
|
|
| ||
|
|
Romance of Old Spain San Diego Union, October 10, 1926 Romance of Old Spain fairly speaks from the interesting walls of this typical Southern California residence which Requa & Jackson, San Diego architects, have designed for Walter B. Neill of Coronado. The dwelling is now being erected in the transbay city, and its unique construction is holding the interest of persons expressing surprise at the exceptionally small lot for which the home has been designed. Much of the detail for the structure was supplied Richard S. Requa, of the architectural firm, on a recent trip to the Mediterranean. | |
|
|
From Clarence A. McGrew, City of San Diego and San Diego County, Volume 11 (Chicago and New York: The American Historical Society, 1922, pages 32-33.) RICHARD S. REQUA is senior member of Requa & Jackson, architects, which recently succeeded the firm of Mead & Requa. The public generally not only in the West,. but in the East, has been made acquainted with these firm names and Mr. Requa’s name in particular by some distinctive achievements that have been widely described and illustrated and have been hailed by competent critics as a distinctive California style of architecture, involving a felicitous handling of lines and details inspired by and suggestive of early Spanish work, hut lacking the crudities of the older so-called Mission style. Mr. Requa has been a student of the environment in which his work has been done for over twenty years. A son of Edward H. and Sarah J. (Powers) Requa, he was born at Rock Island, Illinois, March 27, 1881. His father was a merchant at Rock Island, but four years later moved to Norfolk, Nebraska, and in 1900 the parents came out to San Diego, where Edward H. Requa died at the age of sixty-four. The mother is still living. Richard S. Requa is the oldest of three sons and three daughters, all living, and was reared and educated in Nebraska. He attended Norfolk College and early took up the study of electrical engineering. He was nineteen years of age when he came to San Diego in 1900, and he followed the general lines of his earlier professional training here until 1907, when he became associated with Irving J. Gill, then a well known San Diego architect. In 1912 he opened his own office and two years later became associated with Frank Mead as Mead & Requa. The partnership was continued until May, 1920, although during this time Mr. Mead devoted considerable attention to Government work, in which he was interested. Since then the partnership has been known as Requa & Jackson. Mr. Herbert L. Jackson was a silent member of the firm for five years before his name was added to the partnership. The best commentary that a layman can make on Mr. Requa’s work is to point out some of the notable commissions handled by his firm. In 1913 Mr. Requa was given practically carte blanche in re-creating and re-building the town of Ojai in Ventura County. It was the first project of the kind ever undertaken in this country. Since then Mr. Requa has been almost continuously employed in similar projects, a work that has taken him all over Southern California. In the fall of 1917 he was appointed Government Architect associated with Albert Kahn, of Detroit, for the construction of the buildings at Rockwell Field, at North Island, and these duties of a patriotic nature employed much of his time until the end of the war. The Nurses’ Home at the County Hospital, designed and constructed by Mead & Requa, is regarded as one of the most perfect examples of that type of construction in the West. Mr. Requa was architect for the Fallbrook High School and the La Mesa Grammar School, built the Krotona Institute of Theosophy at Hollywood, and a number of residences there. One of these residences was selected by the House Beautiful Magazine as one of the three best homes in Southern California; selected by the Committee of the American Institute of Architects to go on the honor roll as one of the most perfect examples of architecture in the Los Angeles district. Some of the special characteristics of his work as evidenced at San Diego are the Paloma Apartments, the residence of A. H. Sweet, the Barie residence at Coronado. Mr. Requa is now building the San Diego Country Club at Chula Vista. Mr. Requa is a prominent member of the American Institute of Architects, Southern California Chapter, is a member of the San Diego Arts Guild, and the Archeological Institute of America. During 1914, while touring through Cuba, Panama and the North Coast of South America he prepared a set of slides and has since used them in a number lectures to illustrate the architecture of those countries. Mr. Requa is a member of the San Diego Chamber of Commerce, and the Advertising Club of San Diego. During 1918 he invented a distinct improvement in hollow building tile, for which he has received patents in this and many foreign countries. This tile is now being extensively manufactured throughout the United States. His home is Loma Portal at the corner of Locust and James streets. February 21, 1908, at San Diego he married Miss Viola Hust, who was born at Carmi, Illinois, and was reared and educated at Spokane, Washington. Their son, Richard S., Jr., was born in San Diego. | ||
|
|
San Diego Union, April 25, 1926 Absence of useless ornament with simple lines evident in all parts makes this charming residence ideal in its Southern California architectural style. The house was designed by Requa & Jackson, and is now under construction in Plumosa Park for C. R. Swenson. The home is an execplification of the ideals expressed by Architect Richard S. Requa in his recent series of articles written for The Union. | ||
|
|
San Diegans interested in the fundamental architecture responsible for the development of the present-day southern California designs are to obtain, through the columns of The Union, information and ideas for construction direct from the lands where the styles originated. Richard S. Requa, nationally-known architect who has been writing a series of articles on "Southern California Architecture" for The Union, leaves March 27 for the Mediterranean and from the various ancient citires he visits he plans to send interesting pictures nad descriptions of homes and gardens for publication in these columns. Mr. Requa, who has designed such typically southern California projects as those at Ojai and Santa Fe Rancho and homes such as the William Gunn residents in Coronado and Marston Harding place in Del Mar, is keenly interested in the development of what are commononly called "Spanish" and "Mexican-Colonial" styles for an individual "Southern-California Architecture" for San Diego in particular and the whole southwest in general. With the desire to assist San Diego in creating an individual style uppermost in his mind, Architect Requa will make a special effort to transmit to San Diegans the best in gardens and homes which he finds during his travels in the old world. Concerning his proposed journey, Mr. Requa says: "At least circumstances and good fortune have made it possible for me to visit the shores of the western Mediterranean and make a complete and comprehensive trip through Spain. It will be a dream of 20 years realized. "After years of yearning and planning, I shall tread the soil in the lands bordering the great inland sea where much of the important history of the world has been made, the countries whose architecture has so profoundly influenced the development in southern California. "My itinterary includes the important coast cities of southern Europe and northern Africa in addition to many of the historic islands of the Mediterranean. From the ancient ruins of Carthage and the Athenian Acropolis, I hope to study and record in drawings, notes, photogrpahs and motion pictues, the development and progress of Mediterranean architecture ot the modern expressions of art in buildings and landscaping as exemplified in the present-day commercial centers of Cadiz and Barcelona. "I expect to see much that is wonderfully beautiful and inspiring. At the same time, I am prepared for some disappointment. I am sure, however, I will learn much that will be applicable to design, construction, coloring and general treatment of buildings and gardens in southern California." Mr. Requa's article on another page of the Development Section today is the last in his present series on "Southern Califoria Architecture." The articles concerning the Mediterranean trip will not appear consequently and will not start for at least two months. Mrs. Requa will accompany her husband on his tour. | ||
|
|
( EDITOR’S NOTE: The accompanying article is the third of a series which Richard S. Requa, architect of the local firm of Requa & Jackson, is writing for The Union. Mr. Requa is a member of the American Institute of Architects, Southern California chapter, and has practiced his profession for more than 14 years. He is a recognized authority on architecture suggested by the old missions and buildings in Spanish countries and has to his credit the transformation of Ojai, Ventura county, into a quaint Spanish town, and the designing of the civic center and other buildings at Rancho Santa Fe. ) MAGAZINE LAUDS CITY FOR HOMES REALLY ARTISTIC In deploring the type of architecture that is alleged to be mission and Spanish, the current issue of House Beautiful, pays the following tribute to San Diego’s tendency to build really southern California structures, inspired from the missions and buildings of the land of the Don. “California can well be proud of the best versions of Spanish and Mission architecture that have been achieved there, notably in Santa Barbara and San Diego, and should be the first to deplore the meretricious shams that have been put up by some of the real estate promoters, and from the pages of certain plan books, made up of mostly very bad designs.” | ||
|
|
Article III - What Constitutes A Home Last Sunay I endeavored to define the significance of true meaning of a home. Today I will take the next step and deal with the essential elements that must be harmoniously combined to produce a real home. I trust will read and digest these preliminary articles and follow them through with patience because the information they contain is more vital to the success and beauty of a home than the design of the exterior or the arrangement of the rooms. It is quite impossible to plan a thing that you do not understand or know clearly what you hope to produce. A proper, safe and lasting foundation must be laid before the real building can begin. The urgent need of such foundation knowledge is appallingly apparent. CLAPTRAP ATROCITIES Not only our fair city but all of southern California is being literally overwhelmed with claptrap atrocities masking under the name of homes and praised by their speculative builders as beautiful examples of Spanish, Italian, English, Normandy or other exotic whatnot architecture. It would be just about appropriate to call it Eskimo or Zulu as far as its relationhip to the home is concerned. (several paragraphs to be added later; source document illegible) CHOSEN FOR SIMPLICITY To more forcefully emphasize this fact, I will cite a case from our own experience. Several years ago a committee representing the House Beautiful magazine selected one of the simplest and most inexpensive houses we have ever designed as one of the three best homes in Los Angeles. It was illustreated in their magazine and given first mention because of the pleasing unity of the building, landscape treatment and setting, with a hill rising directly behind it. The house was planned to perfectly fit its site and would not be as satisfactory in any other setting. This is the residence of E. Roscoe Schrader, Hollywood, and is illustreated herewith. The Schrader home also was selected by a committee of architects representing the American Institute of Architects, as one of the best small houses in Los Angeles. Harmony between building and site are also with its landscape treatment is of greatest importance and iwll be treated fully in later articles. The frontspiece and on page 212 of the current number of House Beautiful, are photographs and a plan of one of the finest examples of southern Califronia architecture I have ever seen, a home built in Altadena by Architects Marston, Van Pelt, Raybury (source document blurred) of Pasadena. It is a real masterpiece of architecture, beautiful in its simplicity, unpretentious in its honesty and individuality. Concerning the Altadena home, House Beautiful says: "Its perfect suitblity to its site and location is equalied by the simplicity with which it has been carried out and it is an infinitely better thing, nor only from the point of view of architectural taste, but personal taste as well, than the ill-studied, over-designed "Spanish" house that is California's misfortune." SUGGESTIONS URGED If you have an opportunity to see this number of House Beautiful, observe how charmingly it fits its site and friendly is its landscape treatment. Note particularly the clever treatment of the kitchen window looking into the garden. If San Diego was built up of homes designed in this spirit of this one, her fame would be spread beyond the oceans as a city of real homes. In order to make these articles as instructive and helpful as possible, I will review each month the current publications dealing with home building, planning and furnishings and call attention in this department to articles and illustrations that are of particular interest to home builders in San Diego. These magazines are all on file in the San Diego public library. At the close of my article next Sunday I will review the September issues. If you have ideas or suggestions that you think will make this department more interesting or valuable, or if you desire advice on specifial problems of home building, you are invited to send them to the real estate editor of The Union. On account of the limited time I have to devote to this work I cannot promise to send personal replies to letters, but will undertake, however, to answer through the columns of this department such questions as I consider of general interest. If they are of special importance, I will devote entire articles to the discussion of such problems. Next Sunday I plan to deliver a regalement of pertinent remarks on "Architecture and the Home." | |
|
|
| ||
|
|
A house is essentially an arrangement of rooms within an inclosure, planned and built for a home. The attractiveness, livableness and comfortable home feeling of a house depends largely upon the size and proportion of its rooms, and their logical and practical disposition. A great majority of houses as built are a compomise, i.e., the original ideas have to be modified and the plans diminished in size to bring down the cost fo the limit of the purse. While not usually so considered, the restriction of funds is often a blessing in disguise. The general inclination is to build in excess of actual needs and practical requirements. Waste spaces, useless cubby holes, nooks and niches, rooms ill-proportioned or too large for cheer and comfort, all detract from the congenial home atmosphere. Built-in contrivances, buffets, seats, dressers, etc. are seldom well made, and not as practical nor as good looking as movable furniture costing no more. WHY NOT BUNKS? A breakfast nook fitted up with church pews and a fancy-ended library table may be "awfully" cute and cunning but it is just as practical and comportable as built-in bunks in the bedroom. Personally, it does not contribute to my zest for the meal to double up like a jacknife and skid into my place at the breakfast table. This deprecation of the Pullman nook may seem a digression from the subject but it serves well to illustrate a point I want to make. Any feature or fitting about a house that does not adequately serve a practical purpose, regardless of how striking and stunning it may first appear, is a fad. It is bound to go out of style just as the dining room plate rail has passed on to the realm of things that were. Fads built into or onto a house are a most senseless exhibition of extravagance. The so-called "latest thing" will all too soon be considered too late if it is not logical, not satisfying in expressing its purpose. SIMPLE, HONEST HOME Financial limitation encourages careful, sensible planning and the elimination of fads. An impractical and wasteful plan is ruinous to interior charm and comfort, just as senseless ornamentation and shams are destructive to exterior beauty and fitness. It should be evident, therefore, that the foundations for a successful home is a sensible, logically arranged and convenient plan. If you must gratify your whims and follow the fancies of the day, do so in the furnishings. These can readily be changed to conform to the latest styles. A simple, honest, comfortable house, designed to suit its locality, and furnished appropriately and harmoniously regardless of style, never is passe - not in a hundred years. Witness, the fine old colonial homes of the east. The small house plan competition recently closed has been very intesting and valuable to me. The plans have shown just what information and advice is needed by the majority of those who are planning a small home. They have impressed me with certain prevalent mistakes and fallacies that should be guarded against and corrected. WINNER TO BE NAMED Next Sunday I will illustrate the winning plan and a perspective of the design I consider the most suitable for the house if built on its designated site. I will devote my article to a discussion of the plan and its noteworthy features. Before concluding, I desire to thank the many readers who sent in plans for the contest, especially those whose drawings and accompanying letters or notes showed painstaking care and thought. The letters particularly interested me and furnished many splendid suggestions and ideas for future articles. The majority of plans contained some excellent features, and others that could be materially improved. Several particularly meritorious plans were unfortunately too elaborate and contained too many rooms to be considered in this competition, which I had limited to houses containing six rooms or less. ECONOMICALLY PLANNED The winning plan was selected because it is the most conveniently, agreeably, and economically arranged. The rooms were all of good size and proportions. It contains many novel as well as practical features. Ample cupboards and closets are provided, adequate garden spaces are arranged for, and it is a plan particularly well suited to the climatic and other conditions of San Diego. I trust that all the particupants will carefully read the articles which are immediately to follow, as I am preparing them especially for their information and benefit. | ||
|
|
One morning in early spring, some 10 years ago, two men were sitting on the edge of a raised rough plank sidewalk in front of a dilapidated shack. A remnant of a sign over the battered, creaking door informed the curious visitor in letters hardly legible, that hte shanty housoed the Nordhoff postoffice. It was but one of a group of decaying structures that formed the business center of a small community all but hidden among the trees of a magnificent grove of liveoaks in one of the most picturesque of California's foothill valleys. Few people outside of Ventura county had ever heard of this beautiful little valley whose quaint name, Ojai, meaning nest, was given it by its original inhabitants, the Indians. PROJECT PRACTICAL The two men were E. D. Libbey, glass manufacturer of Toledo, and his life-long friend, H.t. Sinclair. Both had found the valley quite by accident and had become so impressed and charmed with its beauty, they built winter homes there. Seated on the plank walk they were silently contemplating the row of ramshackle shops across the road. On one corner was a livery stable in advanced stages of decay, and opposite stood the remains of the village blacksmith shop, both reminiscent of the days of horse-drawn vehicles. Suddently Mr. Libbey turned to his companion and remarked that he would like to do something for the community, something original and worthwhile. “Why not make it over into a quaint Spanish town, in the spirit of the early California and Mexican settlements,” replied his friend. “A splendid idea,” rejoined Mr. Libbey. In response to a telegram, I appeared on the scene the next day, and the feasibility of the scheme was discussed. After several days of study and sketching, the project was found to be entirely practicable and in addition, the transformation could be made at a surprisingly small cost considering results attainable. All but a few of the store buildings occupied one side of the main street and extended some 500 feet in almost a continuous line. The opposite side was given over largely to a spacious grove of oaks and sycamores in which stood the ruins of the old village hotel. CRITICS OVERRULED Mr. Libbey agreed to purchase this site and dedicate it to the community as a public park in addition to erecting a new postoffice and otherwise improving that side of the street, providlng the property owners in the valley would raise funds sufficient to make over the store buildings. His generous offer was eagerly accepted and in less than a month the obscure village was a scene of boom-like activity. On the site of the stable rapidly rose the walls of a modern garage, while the blacksmith shop gave way to the new postoffice with its picturesque Spanish tower. The stores were relieved of their ornate cornices, iron awnings and other incongruous embellishments, and brought into harmony and unity by means of the familiar Spanish arcades. Six months from the date of its inception the wonder had been wrought and the transformation was complete. Brick, tile, concrete and wood, fashioned into arches, dressed and aged with stained warm-toned stucco had performed the modern miracle. Critics and skeptics who had dubbed the venture an impractical, idealistic dream were soon to realize the error of their predictions. Hardly had the work been finished when the county of Ventura voted bonds to build at great expense a concrete highway into this mountain valley. The fame of this novel and worthy achievement spread with gratifying rapidity. Newspapers and magazines pictured and extolled its charms and beauty. Even writers of popular fiction referred to it in their romantic tales. FAVORABLE ADVERTISING As an inevitable result of such favorable advertising many visitors became property owners in the valley, materially stimulating and raising the values of real estate. Men of wealth have purchased estates and established winter residences there. The steady gain in population has been marked with increasing building activities. The majority of the new homes are fine examples of California architecture, designed to harmonize with the civic improvements. Lately a country club and golf course, one of the finest in America, has been added to the many recent attractions. So successful has been this experiment of enhancing the natural advantages and beauty of a community with consistent and harmonious architectural development that the neighboring city of Santa Barbara has created a civic center designed in similar spirit of the early American ranchos. This plucky, far-sighted and public-spirited little city is carry on a campaign of popular architectural education that is producing splendid results. The reconstruction of their business street, made necessary by the earthquakes, is being done as far as possible in the harmonious architectural style of the civic center. Santa Barbara bids fair to emerge from her recent disaster one of the most interesting, picturesque and architecturally beautiful of American cities. Almost at the threshold of the city of San Diego a most unique, ambitious, and successful and development project has been quietly under way for some two years. Ushered in without brass bands, tent meetings or other spectacular stunts and accomplishments, the work has gone steadily forward along a definite and practical though strikingly original, plan. DREAMS REALIZED Greatly impressed with the success of the Ojai venture, the Santa Fe Railway company decided to attempt an even more novel and educational experiment in developing their extensive properties, an original Spanish grant, located some seven miles northeast of Del Mar. Starting with a clean canvas, they determined to create there a business and civic center in the material form as well as the spirit of the early Spanish American ranchos. The surrounding property, some 900 acres, would be divided into small ranch tracts, served by an excellent system of highways leading from the civic center. Every house and other structural improvement must be designed to conform and harmonize with the general scheme. The railroad’s dream is proving a reality. People seeking congenial homesites and environment, and the health-giving advantages of outdoor life are being attracted there from all over the nation. Building operations have been continuous since the start of the work and many fine homes in the beautiful southern California style are crowning the knolls and enlivening the landscape. Perhaps you are wondering what the recital of these architectural exploits has to do with the subject of this article. It has indeed a most vital bearing on the particular point I want to make. These illustrations are most pertinent in evidencing the fact that appropriate and harmonious architectural developments in any southern California community pays, and pays handsomely, to an extent that no other enterprise or amount of advertising can do. Nature has endowed San Diego with every advantage conducive to comfort, health and happiness. Its ideal location, bordering the bay, and sea, its interestingly varied topography, the charm and beauty of its surrounding scenery, its matchless climate, and all-year-around opportunities for outdoor life and sports, combine to make San Diego the most favored spot in the world for home life. Nature has destined and its citizens can make it a famous the world over as a city of beautiful homes. OPPORTUNITY FOR CITY Every year thousands of families travel to southern California in search of a desirable home site. Many of these have made their fortune elsewhere and are concerned principally in a congenial, harmonious environment. They demand more than natural advantages and climate, more than pavements, water and sewers, more than schools, churches and theatres. They seek property of adequate size and restrictions, neighborhoods of high-class architectural improvements, localities pleasingly parked and landscaped. It behooves San Diego to raise the standard of its architecture, to provide adequately improved and highly restricted properties such as will attract and interest people of this class. Two weeks ago I suggested a plan for interesting the small home builder in better architecture. Today I am appealing more particularly to the large property owners and realty promoters. Tracts should be laid out, developed and adequately restricted, to appeal to the people of wealth who are now locating elsewhere. It is a fertile field of large development that must not be ignored. San Diego has and is making a splendid natural growth. In building activities it stands well to the fore of the coast cities. But why let well enough alone, why neglect our one great opportunity, enjoyed by no other locality in the nation, to make San Diego the most noted city of homes in America. Next Sunday - “Acquiring A Homesite.” | ||
|
|
If you have been faithfully reading the articles in this series and following the suggestion recently given to cut out the rooms illustrated each week and fit them together into a complete house plan, you probably will have found the correct arrangement as shown today. I hope the experience may be of assistance to you in planning your home. In many respects it is similar to other plans I have pictured, but, as I have previously mentioned, the rooms have been worked out in size, proportion and disposition, and features have been incorporated to suit my individual ideas and requirements. I had selected as the site, an inside level lot, facing west, because such property is generally considered to possess little or no possibilities for unusual or interesting treatment. I am particularly anxious to impress the fact that a house on such a lot does not have to be a plain rectangular box with a long useless porch in front and a glorified brick chimney breaking through one of the sides. There are thousands of such common-place and cheerless looking houses in southern California, and San Diego certainly has its share. One sees whole blocks of speculative houses that appear to have all been built from the same floor plan, square and ordinary. A very popular plan with speculative builders at the present time has been a dent in the side about four feet wide and the length of the dining room. It is called a patio, I presume, to give it Spanish atmosphere. Attempts are made to disguise the similarity of floor plans and also to make the buildings look expensive, by fussing up the fronts and doing stunts with the roofs. Just remember, there is a vast difference between peculiarity and individuality. The freak architectural styles now the rage in southern California are neither logical nor beautiful and they have not a whit of friendly interest and charm a home should possess. A dose of jazz may be enjoyed occasionally in the theatre and dance hall, but as a steady diet in the home, it cannot be long endured. Such styles are bound to pass just as surely as any other fad – anything that is not logical, sensible nor sincere. I am determined that my home shall express friendly privacy and sensible, congruous individuality. I will take special delight in my gardens and I shall endeavor to make them so irresistibly lovely I will be enticed to spend all the time possible under the open skies and within the shelter of their walls. You will note first that the size and shape of the house makes possible three interesting little garden areas. The entrance garden gives the desirable privacy without detracting from the inviting friendliness of the home. It has quite the feeling of a court with the building forming three sides of its enclosure. The main room is the living room in fact as well as name. It was planned in the spirit of the large halls of medieval houses, the real center of family life for meals, recreation, and entertainment of guests. Generous windows are provided on all four sides and it looks into both of the enclosed gardens as well as the fernery. The library is placed in convenient relation to the living room, yet quite segregated from the rest of the house. It receives an abundance of light, air and sunshine and, with its charmingly varied vistas in three directions, it will radiate the warmth and cheer desired of this room. To give it privacy from the street and still further add to the attractiveness of the exterior, an interesting window grill could be placed over the front window of this room. I am indicating such a grille in the completed plan shown today. The Spaniards have a fascinating way of treating such window enclosures with blooming potted plants and vines, and a similar treatment would be a delightful feature in our southern California homes. You will note that the door to the kitchen does not open directly into the living room but into the hall, which in this respect serves the purpose of a pass pantry. The main bedrooms are located where they will receive plenty of air and sun, and where they will have a pleasant outlook into the gardens. Desirable privacy is thus secured. Many small houses built recently in California have the main bedroom projecting from the building toward the street, occupying in this position, the most conspicuous place in the plan. It is obvious that such a location is illogical and impractical and, therefore, should be avoided if privacy cannot be secured by means of a garden wall in front. A properly planned house will express its room arrangement in the exterior design. A person experienced in plans should be able to indicate the locations of the main room of the house simply by looking at its exterior. The design of a building should never belie its plan. This is one of the first requisites of good architecture. The rooms of the house have been so thoroughly discussed in preceding articles that I feel no further comment is necessary. The plan has been very carefully worked out and I believe merits a careful study of its arrangement and details. I trust it may be of assistance to you in planning a home to suit your site, meet your requirements and fulfill your dreams. (The End.) | ||
|
|
Prize-winners in The Union’s model home contest received their awards yesterday. At top, in center of the picture, George T. Forbes, owner of Kensington Heights where the model home is to be built, is handing a $100 check to Mrs. Margaret Fieckeisen, winner of the first prize. Next to Forbes is Architect Richard S. Requa, holding the winning plan. On Mrs. Fieckeisen’s right is F.P. Thibault, third prize-winner, and next to the end on the left is Lloyd Ruocco, winner of the second prize. Richard Davis of the Davis-Baker company, is at the left and Harrison Baker, his associate, is back of Forbes with Alfred T. Herrick, their sales manager, behind Ruocco. Below, the three prize winners whose offerings were judged best of hundreds submitted in the contest. “I just went out to Kensington Heights and looked at that beautiful lot where the model Southern California home is to be built,” said Mrs. Margaret Feickelsen, winner of the $400 prize for the best set of plans submitted in The Union’s competition. “I knew that it would require a perfect home for that exquisite setting – and I did my best.” “I drew the plans of just such a home as I or any other woman would love to have, one that would be appropriate to southern California and particularly to that part of it overlooking Mission Valley and the home of the Mission fathers. The judges were good enough to tell me that my plans were the best and, needless to say, I am delighted with the honor of having formed the plans for this gem of a home.” The prize winner is not an architect nor draughtsman but has drawn many sets of plans purely for the love of the work of designing homes. “It is just a fad with me but one from which I have derived much enjoyment,” she says. “I love to draw sketches of ideal homes and people with the folks of my imagination. Now that one of my plans is to become a reality, I am going to get a world of satisfaction in watching the construction of this beautiful place.” Only the slightest change was necessary to make the winning plan practicable, according to Architect Requa. “The young woman certainly showed a fine conception of what is required for the ideal southern California type of home.” he said. “And she has a splendid grasp of the possibilities of the Kensington Heights location.” Owner Forbes, who is well pleased with the results of his competition, announced yesterday that work on the ideal home will be started just as soon as the contract is signed and the builder can get material on the ground. “The place will be open to inspection at all times and during all stages of construction,” he said. “We hope it will be an inspiration to other builders in Kensington Heights which we hope to make a locality of ideal homes of this type. | ||
|
|
| ||
|
|
San Diego Union, October 4, 1925 In the accompanying article, "Southern California Architecture," Richard S. Requa, prominent designer of homes combining the style of the old missions and Spanish country buildings, criticizes from an architectural standpoint the residences shown below. He offers a suggestion concerning each home and promises to show San Diego how it may avoid architectural mistakes and develop to the utmost its natural beauty by building residences in keeping with the setting. | ||
|
|
(EDITOR'S NOTE: The accompanying article is the fifth of a series which Richard S. Requa, architect of the local firm of Requa & Jackson, is writing. Mr. Requa is a member of the American Institute of Architects, Southern California chapter, and has practiced his profession for more than 18 years. He is a recognized authority on architecture suggested by the old missions and buildings in Spanish countries and has to his credit the transformation of Ojai, Ventura county, into a quaint Spanish town, and the designing of the civic center and other buildings at Rancho Santa Fe.) | ||
|
|
Since writing last Sunday's article I have had occasion to make an auto trip through a considerable portion of southern California. With today's article in mind I took a camera with me for the purpose of making a photographic record of recent developments in residence design, especially the one-story or cottage type. I made it a point to visit sections where realty values are relatively high and where the best and most expensive houses of this type are being built -- districts advertised for their fine examples of architecture. Cognizant of the present trend of architecture in southern California, I expected to see examples of poor taste and bad judgment, but I was quite unprepared for the riot of jumble and jazz that I found. | |
|
|
San Diego Different Fortunately, conditions in San Diego are noticeably better than the majority of localities I visited, but we have no occasion to sit snug and congratulate ourselves. Recent residence work here shows a decided tendency to follow the flagrant examples of vulgar design and wretched taste displayed in the late work in neighboring communities. It is becoming more and more evident that speculative builders and certain home owners in San Diego do not intend to be outranked by the rankest. I wish it understood, however, that this deflection from good architecture is not intentional on the part of home builders. They are by no means malicious nor even indifferent. To the contrary, they are showing a laudable, though mis-directed and perverted ambition, to keep abreast of the best in southern California. This condition is due rather to a general misconception of the meaning and scope of architecture, the prevailing passion for novelty, and to the several baneful enfluences (sic) and practices which I will discuss and suggest the remedies in this series of articles. | |
|
|
Right here I want to make my position clear regarding the real estate promoter. I am not in any way opposed to this profession, nor am I antigonistic (sic) to their general aims and purposes. To the contrary, I consider them the most necessary and valuable individuals in the development of any community. Cities have grown from insignificant villages to important business and residence centers largely through their zeal and foresight. Unfortunate indeed is the community lacking in men of vision and constructive ability. I also am aware of the fact that a certain amount of speculative building is necessary and perhaps desirable. New tracts have to be developed and houses erected as standards for future buildings. There also are people who have neither the time nor inclination to await the completion of a home, built to suit their specific tastes and requirements. My a im is not in any way to hamper or discourage development but to assist in directing it along sane, practical and beautiful lines. San Diego has been my home for more than 25 years, and I have no desire to ever live elsewhere. I am ambitious to see our fair and favored city recognized and noted as the most desirable and attractive in America. To this end and this end only am I working. My attn=ention has just been called to an article which appeared in the Sept. 12 issue of The Saturday Evening Post entitled, "Scenery a Cash Crop," by Forrest Crissey, that splendidly demonstrates the truth of what I am preaching. Speaking of the "unharvested scenery" in California, Crissy refers to two community building projects planned and executed by our office as follows: | |
|
|
"There are at least two clean-cut examples of the extent to which the scenic beauty of a locality may be enhanced by harmonious architectural developments, by buildings and improvements which conform to the topography and the flora of their settings, which reflect its historic traditions and are suited to the character of its climate. These are Ojai and Rancho Santa Fe, both in southern California. They are inspiring demonstrations of what architecture and other artificial improvements can do for scenery when incongruous variations of individual taste are largely or wholly eliminated." It is being fully demonstrated in these two projects that beautiful, appropriate and harmonious architecture has a decided and large cash value in attracting to such localities people of prominence, wealth, and culture. San Diego has a combination of natural advantages possesed by no other section of southern California;, advantages and beauty unharvested. The time is opportune and should not be delayed to cash in on these endowments at somewhere near their real value, by enhancements of harmonious architectural developments. In next Sunday's article I will suggest an idea that is feasible for accomplishing this for San Diego, a scheme that should enlist the enthusiastic support of our citizens and quickly raise the standard of our buildings to real architectural merit. While the idea I shall propose is not new, I believe the details are original, and if properly carried out, cannot fail to create an interest in San Diego and advertise its advantages throughout the nation. | |
|
|
Eye Catchers In previous articles I have endeavored to tell you what real architecture is. Today I will try to show you by photographic examples what it is not. The great majority of new houses I saw and photographed during my recent trip can be tersely described as "eye catchers." All the thought, study and expense was lavished on the street front, and the other sides of the buildings just happened. Now a falset front house never has been and never will be architecture, such a building cannot lay the slightest claims to architectural merit. Architecture comprehends a building and its setting in its entirety and cannot be applied to a section of it, especially when it pretends to be something it is not. During my trip I took some 50 photographs representing a considerable portion of southern California outside of San Diego county. From these I have selected 12 that best illustrated details of recent work done here. I deliberately passed up the self-evident freaks and vagaries such as Turkish mosques, Egyptian temples and Moorish harem-scarems. The views selected and the comments are given from the purppose of explaining my ideas of what is architecturally bad. | |
|
|
1. This design in general has been one of the most popular in southern Califonria for some years, and is still going strong. I call it the style with the stuck-up corners. Who conceived the idea and for what purpose will probably never be known. It reminds me of a piece of box furniture turned upside down with the legs stuck aloft. This freakish fancy can be seen on all classes of buildings from a private garage to a store building. Its popularity seems never to wane. Note also the square blocks in these corners, stuck in the stucco. Observe the line of roofing tile carried from the porch around the corner for no other purpose than to fuss it up. Even the upper sash in the windows has been divided into meaningless designs. What is is all about? These features are neither useful nor beautiful. | ||
|
|
2. Another example of stuck-up corners, Spanish eyebrows over Colonial windows and a semi-circular protrusion in front of Colonial ancestry topped with a fence, all out of proportion and harmony with the fussy front. I won't even try to guess what style the plan book would call this one. | ||
|
|
3. Ah, now we come to one of the new and nifty designs, Spanish all over everything. Note the showy, show window with the cutie columns stuck in between, as it were. Don’t fail to observe the hearse curtains behind the plate glass, with fringe, tassels, and other appurtenances thereto. See the triumphal arch at the far end to start the auto in a straight line to the garage. A florid French shield decorates the stucco over the dining room window. All so clever! But is it architecture? It is not. | ||
|
|
4. Now we show you something Moorish. It is so full of Spanish atmosphere you can almost smell the Moors basking in its beauty. The entrance porch was designed after (long after) the Court of Lions in the Alhambra, which is in Spain. It has Moorish ornaments all over the front, and other Spanish features too numerous to mention. A quaint conceit is the mission tile which appear ready to slip down over the windows. These tile are in beautiful shades of red, pink pea green, purples and yellow. The stucco is a delicate shell pink, the window frames in olive and the gewgaws in tobacco brown, all so very artistic? | ||
|
|
5. This is one of the very latest composite designs, guaranteed in writing to display every known Spanish feature from the tower of the Generallife to the front of the San Diego mission, with a few French floral features thrown in for good measure. It has the very latest barber pole column effect between the sash of the church window idea. To prevent the design from being monotous (sic) every window and door head is struck with a different curve. | ||
|
|
6. Another false front design. On the one hand we have a tower for no reason whatsoever, and on the other hand we have a great hole filled with plate glass for the same reason. Look at the tin scroll work around the show window. It is a clever idea and bids fair to develop a new tin industry. | ||
|
|
My criticisms of various types of homes shown in pictures printed last Sunday in these columns, are continued as follows: 7. Another show window in another false front. Note the ingenious idea of framing the window with rough vari-colored, imitation stone for more blah and eye catching. Also the iron railing in front to prevent dogs from jumping through the glass. Particular attention is called to another feature, the imitation stone urn at the right of the entrance. Just as useful and appropriate as the iron animals that graced the front lawns in the long ago. | ||
|
|
8. One of the latest ideas in English bungalows with the trick shingle, thatched roof effect, getting more popular every day. See the sewer pipe on the same shelf with the fireplace chimney. Get the idea of sticking brick here, there and there in the stucco? | ||
|
|
9. Now if you want to knock ‘em dead, build this cozy castle cottage. Contains six rooms, more or less, but looks like 16. It certainly is a whiz when viewed from the street. Maybe you can think of something else to add to fuss up the front, I can’t. | ||
|
|
10. One of the newest delusions, the mausoleum design. Even the color of the stucco, a dull grayish brown of stone texture contributes to the general cheerlessness of the dismal fantasy. Awkward curves and stuck up corners add incongruity to the front. In the plaster wall between house and gate post is seen a curious little whatnot. A small recess or niche with a protruding half-bowl below, and looking like an old style drinking fountain, so utterly foolish and useless. | ||
|
|
11. Can you beat this one? How hospitable and homelike is the feeling of the tomb-like entrance fashioned by the Pharoaohs. Ornaments and everything. Stucco finished in modern jazz. Egyptians never lived in anything that looked like this. | ||
|
|
12. Here is another example of the latest burlesque in house design. It is a flagrant disregard of every principle of design in architecture. | ||
|
|
SHUDDERS AT FUTURE If this passion for quirks and vagaries is not restrained, I shudder at the prospect of our buildings five years hence. Dante or Rider Haggard, in their wildest flights of fancy, could not have imagined anything more weird or infernal. Unfortunately, there are no laws or statute provisions regulating or controlling the design of buildings, therefore it is only through popular education and the influences of public opinion that obnoxious practices can be curbed and building design improved. | |
|
|
ARTICLE VI – BUNGALOW BOOK BUNGLES October 11, 1925 San Diego Union Once upon a time, not so many years ago, a man and his family came to southern California for a visit. They had lived many years in the Orient and were accustomed to sunny skies and a mild clime. So irresistible was the appeal of the southwest, they decided that here on the opposite side of the broad Pacific they would found their new home. Selecting a wooded spot in a sheltered vale they proceeded first to plan and then to build. The house was simple and honest, low and rambling, homey and inviting. Over it spread a roof of such generous proportions that it sheltered a veranda extending around its four sides, a protection from the sun and rain. So came into being just such a home as they had lived in and loved during their long residence in India. When it was all finished and furnished, their friends came to call and comment. “Oh,” said they, “what style of architecture is it? Replied the master of the house, “It’s a bungalow.” “It’s a what,” said they, “A bungalow,” said he, “a replica of our home in India.” “What a cute idea,” said they. “we must straightway go and build a bungalow.” The details of this narrative may not be quite correct, but it was in some such way that was started the craze for the California bungalow. PRAISE WORTHY HOMES For some time these unpretentious little one-story houses, with their low pitched roofs and wide flung eaves, their rough stained siding and soft toned, trim, simply designed and honestly constructed, were built in the spirit of their prototypes. They were praise worthy examples of cottage architecture, a welcome relief from the preceding mélange. As usual, speculative builders were quick to realize the opportunities to exploit this new style of foreign nomenclature. Buildings so plain and simple could be quickly knocked together, finished outside and in with a cheap stain and sold at a good profit to waiting customers. Then, alas and alack, came the day of dark foreboding, the first bungalow book issued from the press. It was filled with fanciful designs and floor plans, accompanied by lurid and extravagant descriptions, and oh, how cheaply they could be built. Classy bungalow designs, the plans and specifications cost scarcely nothing. It was just what builders were looking for. The book found a ready sale and tempted other architectural notices to venture into the publishing business. More books and still more appeared in the book stores, each vying with the others to add new bungles to the bungalow. The books were extensively advertised, even in eastern magazines, and shortly the California bungalow became notorious throughout the nation. Each year sees new editions containing new kinks and stunts in designs. Every style from prehistoric to modern has been warped and bent into bungalows until now we have with us and among us bungalows of every creed and nationality: Colonial, Spanish, Mission, yes and even Japanese, Egyptian and Aztec. Bungalow this and bungalow that, bungalow court and bungalow flat, all the abortive offspring of the simple, honest, unpretentious little home of India. I have seen and examined a large number of these books, and without exception, they have been filled with half-baked plans and raw designs, dished up and garnished with comments and descriptions – ludicrously extravagant. ONE EXCEPTION I said, “without exception,” but I wish to qualify the statement. There is one notable exception, a book of plans and small house designs that I can confidently and whole-heartedly recommend as containing only practical, well studied plans and designs of real architectural merit. It is here come to the point of my story. The city of Santa Barbara has a very live and vital organization known as the Community Arts association. Realizing the deplorable status of residence architecture in southern California, and with commendable pride and interest in the attractiveness of their city, this association inaugurated through its plan division a competition for house plans and designs best suited for Santa Barbara. The competition was limited to five-room houses placed upon an inside lot 50 feet wide by 150 feet deep, and to cost not over $5000. Many cash prizes were offered, the first being $500. The competition was open to anyone of sufficient ability and experience to make the drawings required. From the standpoint of number of competitors and meritorious designs received, the competition was remarkably successful. Awards were made to 29 participants, and all designs of merit were publicly exhibited for a week. The large attendance and the keen interest shown demonstrated the need and value of the venture and fully justified the large expense entailed. From these 62 were selected as being specially suited to the conditions and requirements of Santa Barbara and published in book form, together with explanatory notes and critical comments by architects of distinction. There were also included may pages of sound, sensible advice to home builders. Unfortunately, the book is so large and sumptuously compiled its cost has restricted its popular sale. The competition and the publication of the book was a splendidly successful achievement and productive of much good in raising the standard of residence architecture, not only in Santa Barbara, where the influence is decidedly evidenced, but throughout all of southern California. The association furnishes plans and specifications at cost of any of the designs shown in the book. One of the best of recent small houses erected in this locality was built form a set of these plans. I am satisfied that some such idea as this, properly developed and promoted, would be of immeasurable benefit to San Diego and well worth all it would cost in desirable publicity as well as improved architecture. The purpose of the competition would be to encourage the development of a southern California style of residence architecture, especially suited and adapted to conditions in San Diego. San Diego’s unique location, varied topography and unrivaled climatic conditions would give designers the greatest opportunities to exercise their ingenuity and display their skill. I would advise as few restrictions and limitations as possible in order to stimulate the fullest expression of the designers’ art and skill. Even the size and shape of the plot should be left largely to the discretion of the competitor. On account of the varied physical features of this locality and also because San Diego borders on harbor and sea, it possesses unusually interesting and picturesque home sites. Therefore, designs suitable for hilltops, canyon slopes and seaside should be encouraged in addition to the customary level lot layouts. TYPE IN DEMAND There is a growing demand, especially for young people who are just launching into home life with a limited amount of money, for a small house that can later be added to, usually an extra bedroom and a maid’s room. Such additions should properly be planned for in the beginning, and presents an interesting problem for the designer. Such problems would add great interest and value to the competition. The competition could be divided into several classes to separate the various schemes, for example: One class to include all designs for hill tops, another for canyon slopes, a third for level lots and a final class for houses planned for additions. Competitions to be privileged to enter a design for each class. In every case the garden and landscape treatment should be suggested as a part of the scheme. Each design to be accompanied by an explanatory article, concisely setting forth the participant’s ideas and convictions regarding southern California home architecture and the conformity of his design thereto. The houses would, of course, be limited in size and cost, and each design entered must have with it a bona fide estimate of construction cost. To attract widespread attention, as well as to interest draftsmen and designers of ability, and to stimulate their best efforts, generous cash prizes should be offered. I suggest that a grand prize and medal be awarded the best design submitted, a first and second prize in each of the several classes and a special prize for the best essay on southern California architecture. In addition, a small cash prize and honorable mention should be given for such other meritorious designs as are selected for exhibition and publication. GOOD IS ASSURED Such a competition, if properly inaugurated and ably promoted by a recognized civic organization like the civic committee of the chamber of commerce, would do more for the advancement and upbuilding of San Diego than an equal amount of effort and money spent in any other manner. I have had this idea in mind for several years, during which time I have given it a great deal of serious thought and study. The suggestions proposed are made after mature consideration, and I am satisfied they are practical even though the details depart form the usual competition. Today’s article and those that have preceded it have been leading up to a subject that should concern all interested in the growth and advancement of San Diego. This article I hope to have ready to present in the near future. For several weeks I have been receiving questions concerning home architecture and some comments on my articles. Some of these are of such general interest, that I have decided to devote my article to them next Sunday. | |
|
|
..... ( We will add more on Richard Requa's thoughts on the "Southern California Style" as time permits. Check back soon! ) | |
|
|
Home | Designations | Qualifications | Company Profile | Newsletter | Links Archaeology
& Historic Preservation www.legacy106.com |
|

